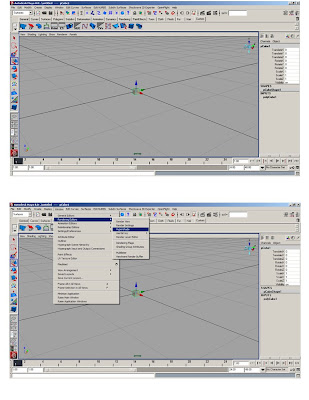
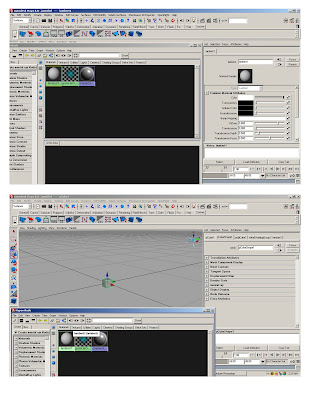
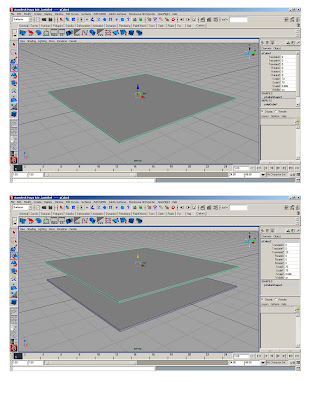
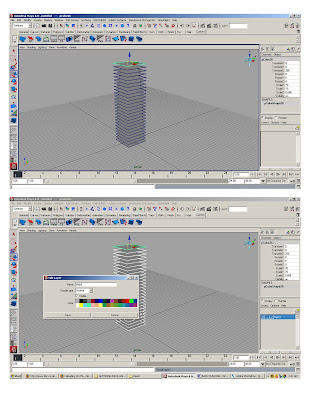
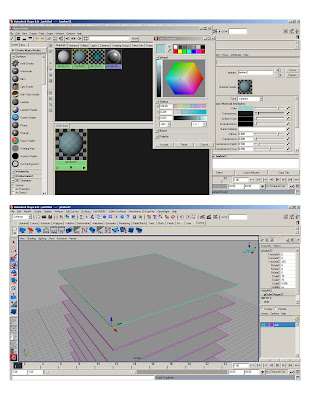
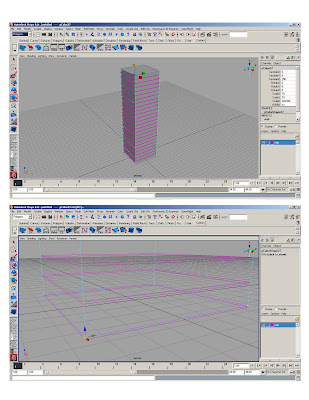
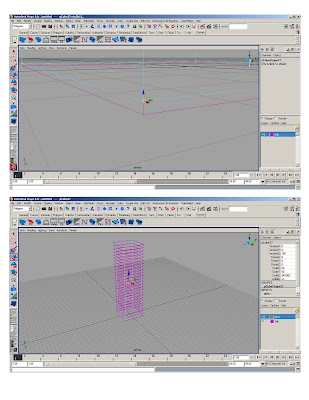
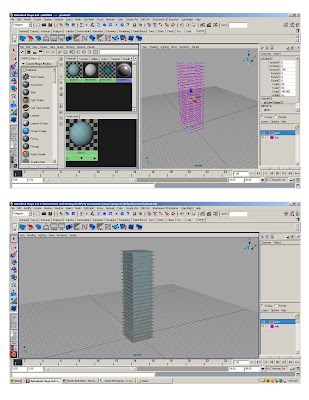
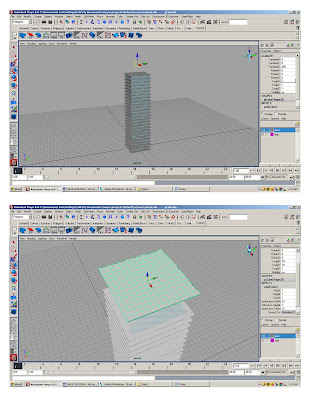
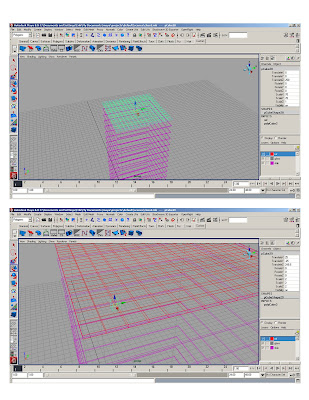
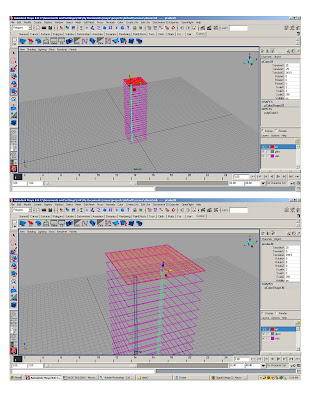
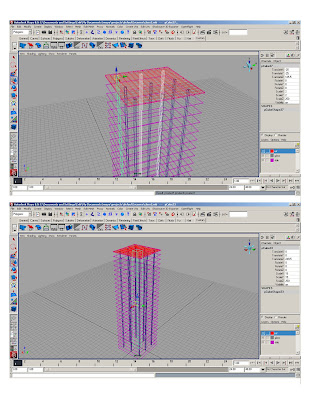
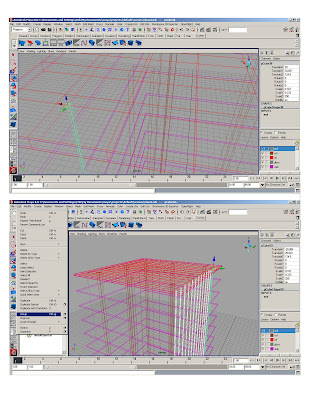
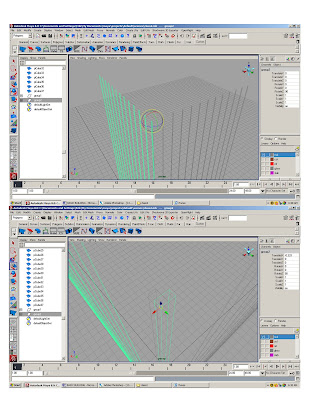
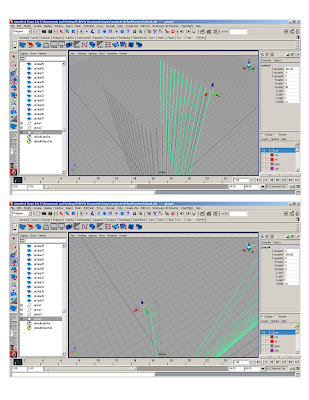
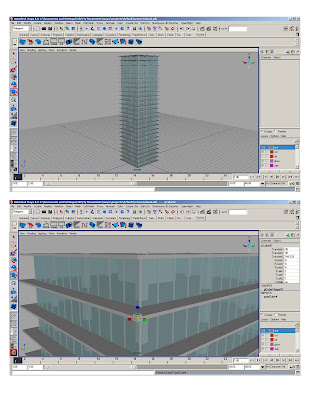
* Scene setting: Units, axis, cameras clipping planes, layers.
*Custom shelf- hold cntrl + shift while selecting*Basic hypershader – initial lambert to white
* polygon>cube> 1x1x1; scale polycube to 70’x70’
* Duplicate (ctrl+d)* Smart transform (moving 10' up)
* Duplicate original slab 25 times
* Assign to layer1- rename layer “slabs”GLASS*Create new ‘lambert’ in hypershader
* Adjust color and transparency* Duplicate last slab to make glass planes
* Change pivot to scale down the glass cube* Stretch glass cube using cv’s.
* Snap bottom face of glass cube to the top of first floor slab
*Add new lambert to poly-cubeCOLUMNS*Create reference polycube – gives us 5’ modules and assign it to a different layer
* Snap column polycube to reference polycube, scale to 2x2x2 and stretch cv’s to the ground. Snap top to the top slab.
*Duplicate and copy to form structural grid
*Stretch center column to make the coreMULLIONS
* Take one column and change its layer* Resize to 2x6”
* Snap to reference object every 5’* Group mullions
* Duplicate mullions group and rotate 90 degrees
*Duplicate existing groups and translate to get opposite sidesRAILINGS
*Duplicate any mullion*Remove it from mullions group*Resize it to 3.5’ x 0.083’*Rotate and resize length of railing* Change material (create glass material if it hasn’t been created)*Duplicate railing and rotate
*Duplicate, move and snap-align to make two missing railings
* Change pivot to one corner of the slab (for reference duplicates)
* Do a smart transform, move down and generate railings of all levelsWALLS
* Duplicate a column, resize and change layer
* Stretch to match desired dimensions.
* Duplicate & rotate 90 degreesVARIATIONS
*Duplicate, stretch, scale, rotate and transform resulting geometry to achieve variations









